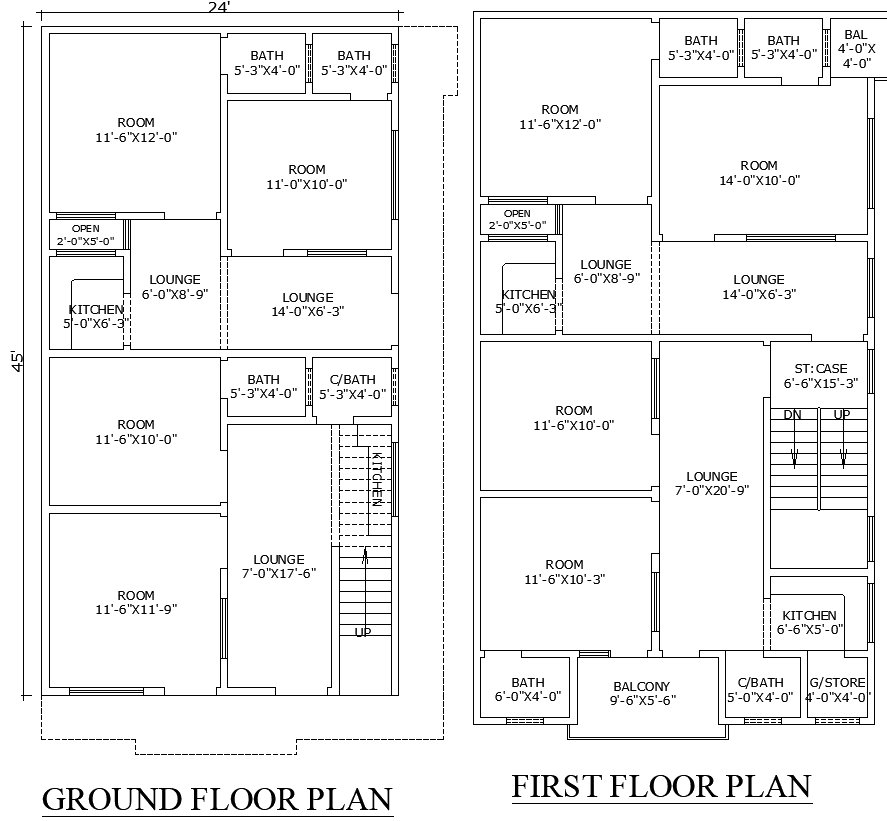
Explore this detailed 24x45 house plan featuring two floors with spacious rooms, multiple lounges, kitchens, and bathrooms. The ground floor includes common areas and private rooms, while the first floor has additional living spaces, a balcony, and a staircase for easy access. Ideal for small families or rental units, offering a well-organized layout for comfort and functionality.